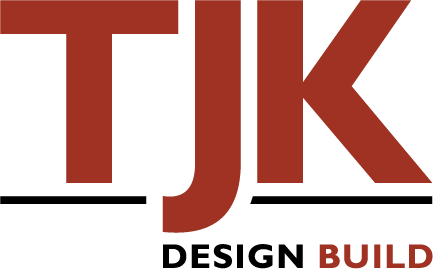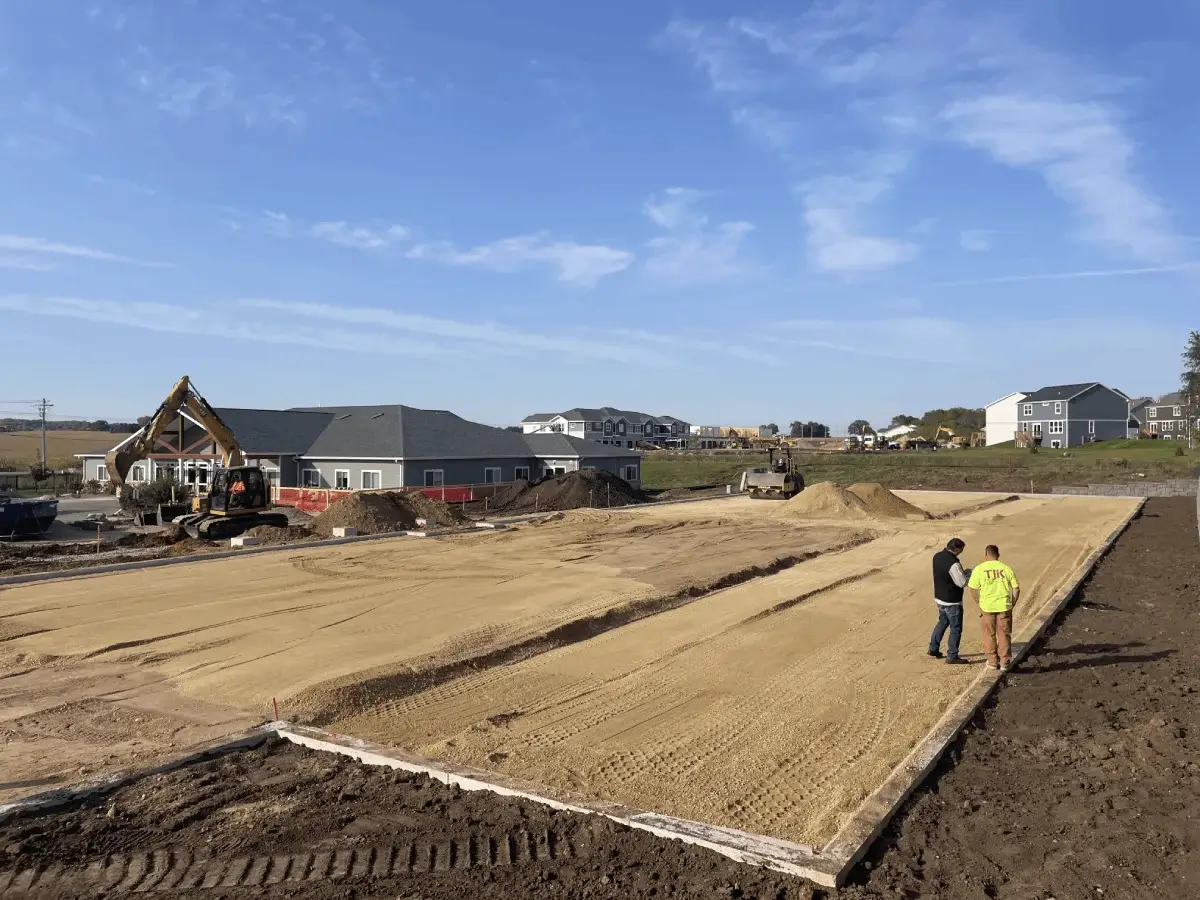The future site of Beehive Homes in Oregon, WI.
Local experience matters. It can be the difference between a project delivering on or near time and within budget and one that exceeds both time and cost expectations. That’s not to speak ill of newer companies; everyone has to start somewhere, and we fully support the entrepreneurial spirit. But when it comes to the nuanced nature of Community-Based Residential Facilities (CBRF) projects like our work with Beehive Homes in Oregon, WI, it takes a confident and experienced team to navigate complex code requirements that go beyond traditional multi-family construction.
A CBRF is a type of assisted living facility where five or more unrelated adults live together in a community setting. They offer an intermediate level of nursing care for residents and are regulated by the Division of Quality Assurance under the Wisconsin Department of Health Services. Beehive provides memory care services for the growing number of adults experiencing memory loss and dementia, and TJK is currently under construction in the third phase in Oregon. Memory care facilities require adherence to a construction code above and beyond that of typical multi-family. Due to the unique nature of the residents in CBRF homes, there are additional life, health, and safety requirements, such as additional fire separations and fire ratings, additional security measures via delayed egress systems on certain doors, and additional grab-bar and handrail systems throughout the building.
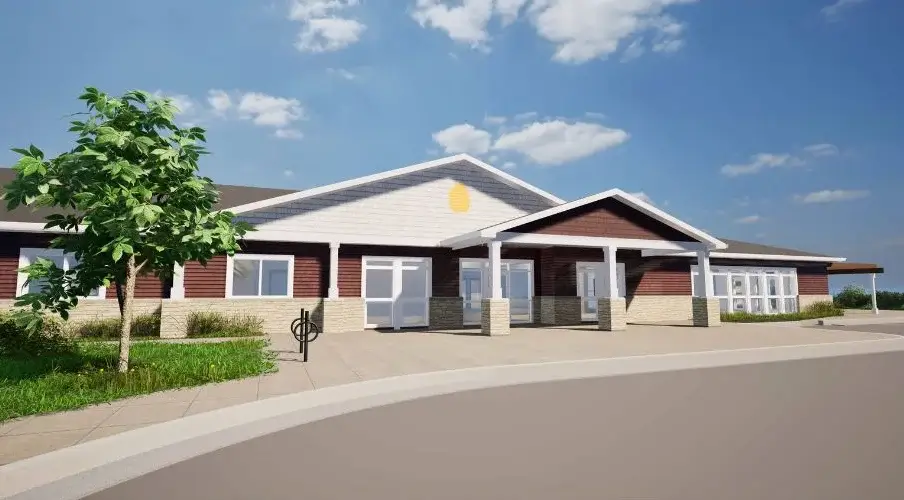
A rendering of Beehive Homes Phase III created by our in-house drafting team.

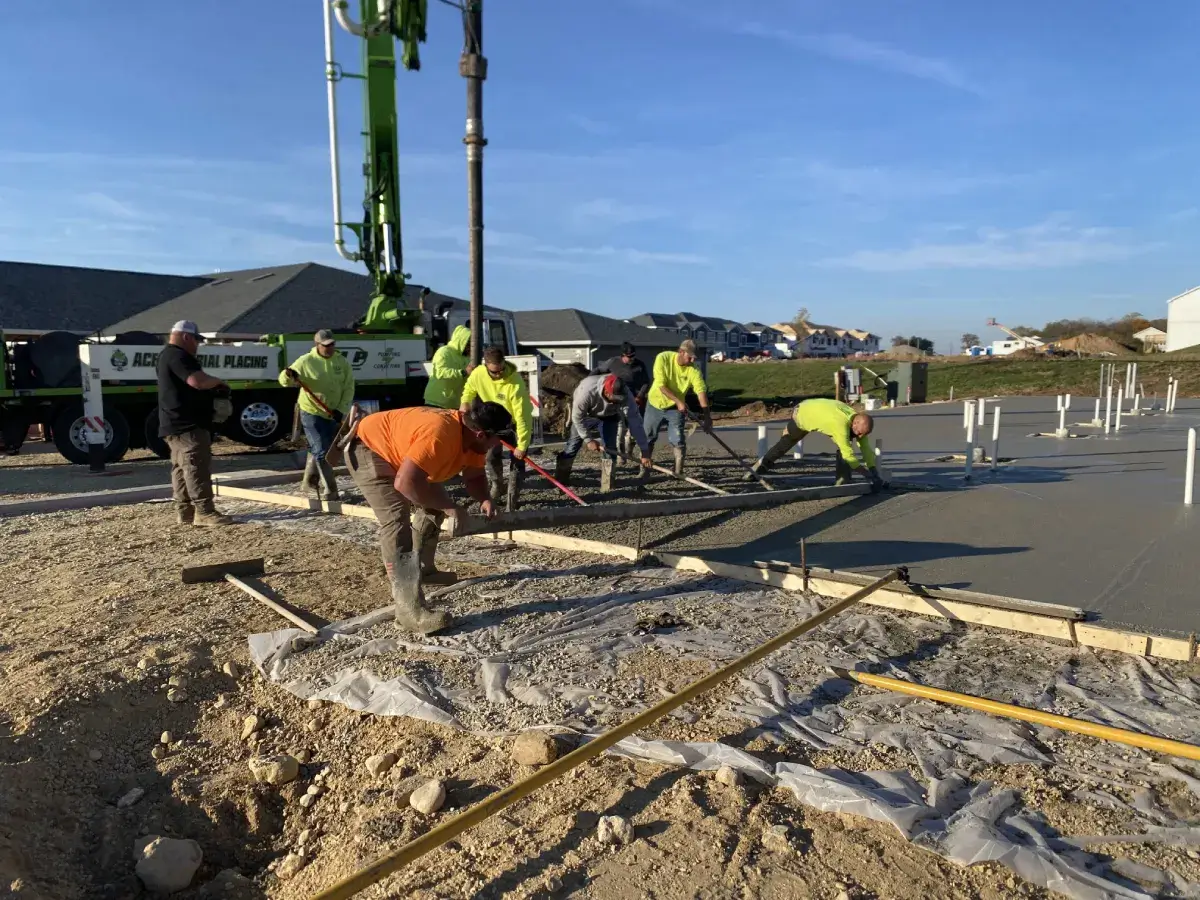
Our in-house architect has experience working with CBRF code and understands that it’s not always black and white and often requires case-by-case consideration within the “gray area.” Beyond the usual design and building programming, the architect’s role requires balancing regulatory compliance, life, health, and safety, and maintaining professional dialogue with DHS reviewers while considering project feasibility, cost implications, and customer expectations. This means our team must remain steadfast in our commitment to both the customer and project budget while diplomatically addressing opinions and requests from plan review bodies. This experience, combined with knowledge of how specific sections of code have been interpreted and applied in previous cases, allows us to anticipate challenges and respond with creative solutions. The result is minimal impact on the customer, budget, and original intended delivery date while preserving and respecting the facility’s intended use.

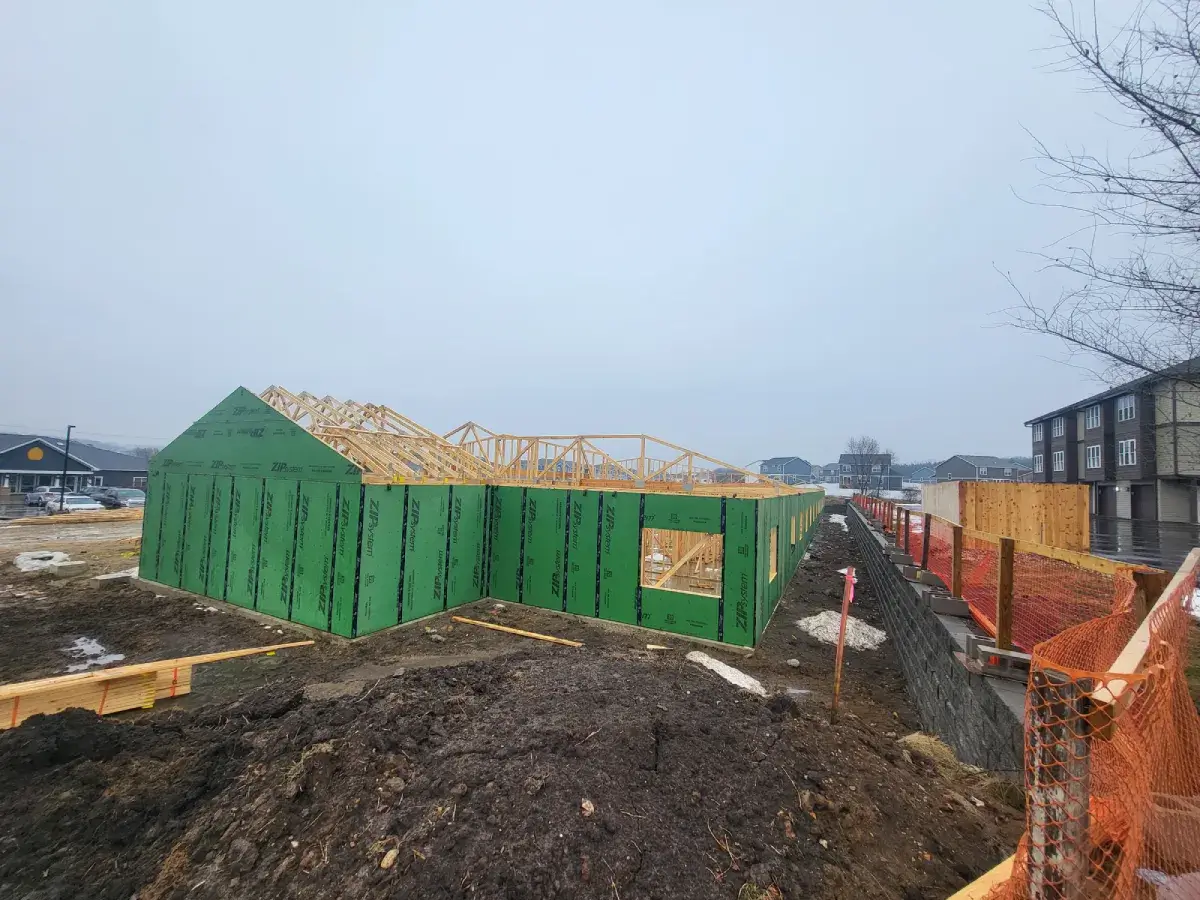
In the case of Beehive Homes phase III, our knowledge from phases I & II, local relationships with the municipality, and holistic approach as both architect and contractor gave us the confidence to move ahead with certain construction components—within the parameters of our early-start permit. We took calculated risks to maintain momentum and keep our subcontractors going, positioning us to deliver the project with minimal adjustments to the schedule and budget.
Currently, our crew is approaching drywalling, meaning that all of the plumbing, electrical, fire suppression, and HVAC work scopes are nearly complete, and we’re about to button up the partition walls. We’re happy to share that Beehive’s new phase III facility will open its doors later this summer. Connect with TJK on LinkedIn to see progress photos of this and other projects. We take pride in helping to bring this vital community resource to Dane County.
