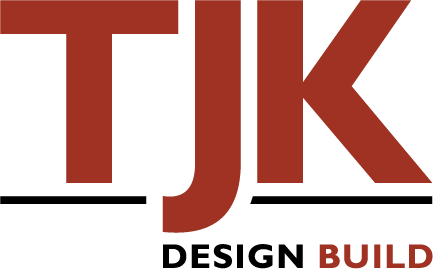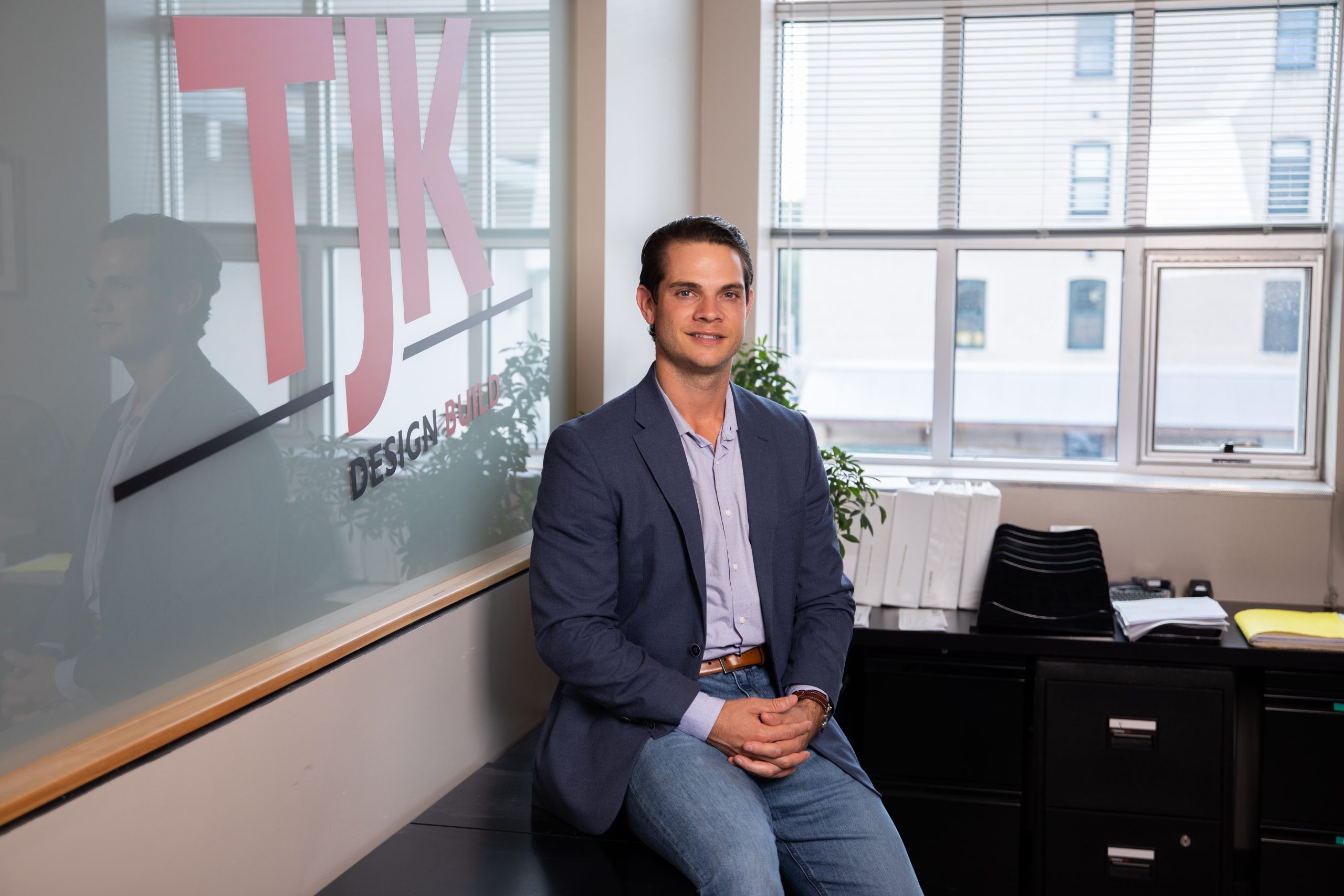Design-Build Offers a Collaborative Solution
With the traditional construction and design model, where the architect and contractor operate independently, coordination challenges may arise due to differing priorities, opinions, and gaps in communication. “With design-build, we have architectural design in-house with a licensed architect and drafting team, and they’re communicating concurrently with the customer, project manager, field superintendent, and subcontractors while the plans develop from customer vision to schematic design, on to bid set and construction set, and throughout construction,” shares Hepner. “So it’s a very seamless process. I think having all of that in-house saves a ton of time, headache, and miscommunication, which all ties back to cost and the bottom line.”
Design-Build Offers an Efficient Approach with a Single Source of Accountability
In addition to fostering collaboration, design-build provides a single source of accountability, a key differentiator highlighted by Hepner. This means the design-build general contractor is responsible for architecture, interior design, civil engineering, structural engineering, plan review and municipal approvals, permitting, subcontractor contracts, etc. This facilitates streamlined decision-making and reduces potential misunderstandings among stakeholders, resulting in smoother project execution and prompt complication resolution. “Plans are never perfect, and changes happen. Any time a customer has a change, it goes to our architect, who then quickly calls our field superintendent and can get the construction crew working on the change nearly immediately, so there are no delays and no pauses,” notes Hepner.
Transforming Visions into Reality Together with TJK
If you have a project in mind or your team has been considering one, Hepner shares that it’s never too early to have a conversation. Learn more about TJK’s approach and connect with us today.
Not quite ready to start a conversation? Follow us on LinkedIn for project photos and updates, industry insights, and more.

